-
Listed Price :
$1,150,000
-
Beds :
4
-
Baths :
3
-
Property Size :
3,001 sqft
-
Year Built :
2002
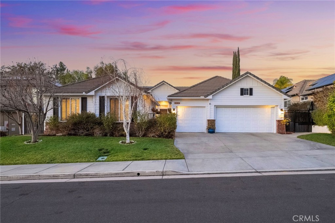
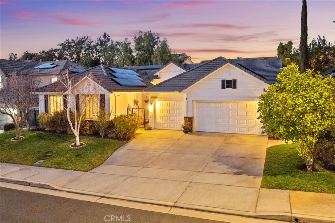
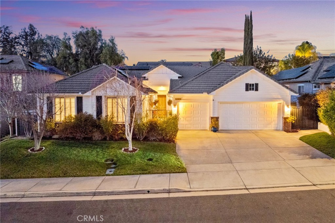
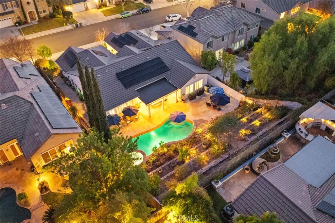
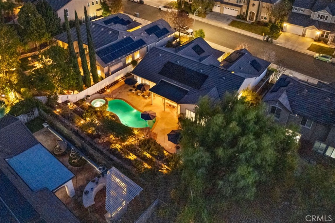
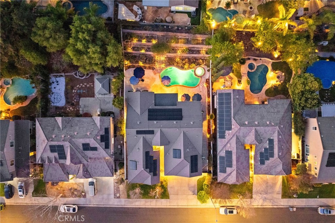
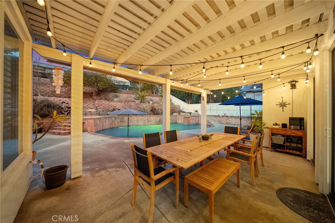
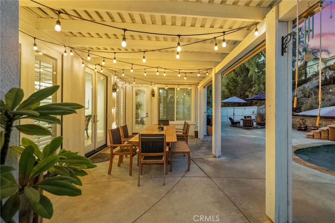
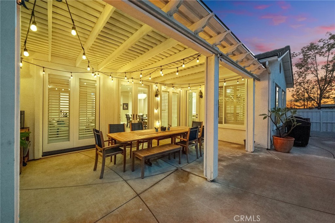
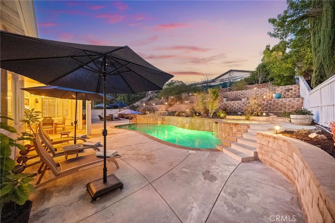
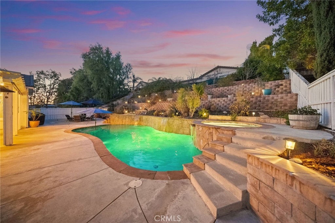
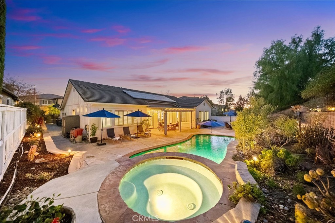
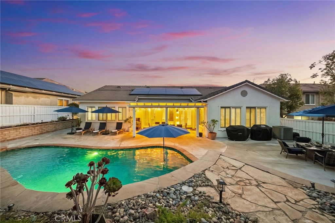
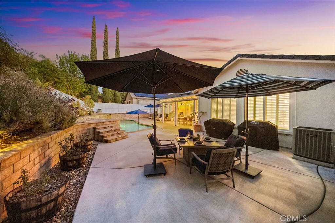
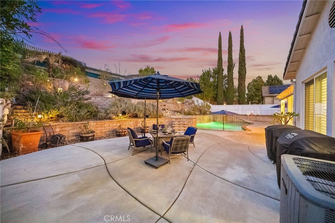
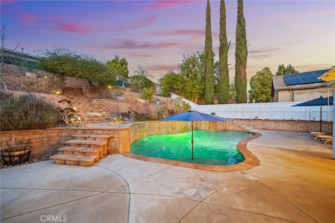
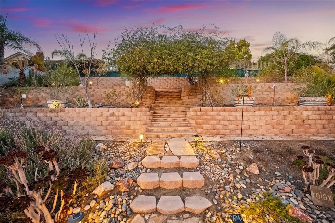
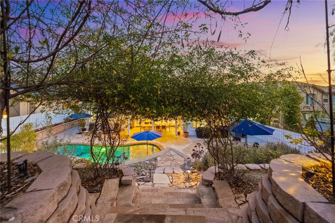
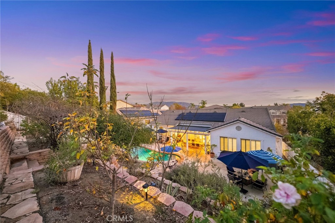
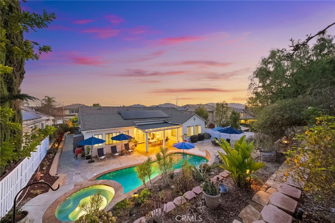
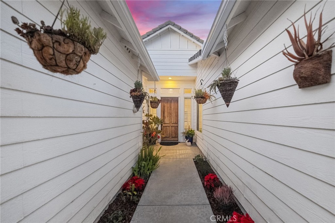
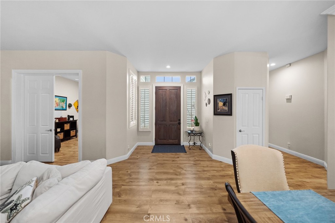
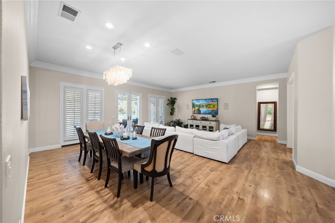
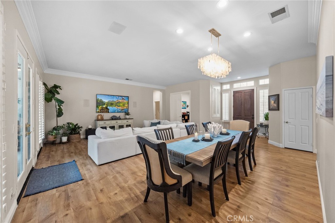
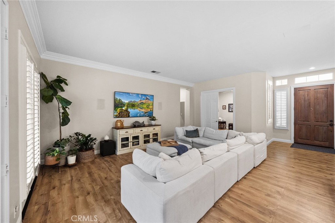
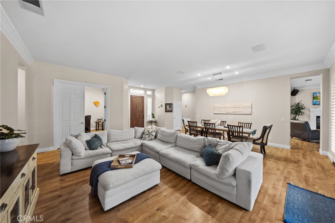
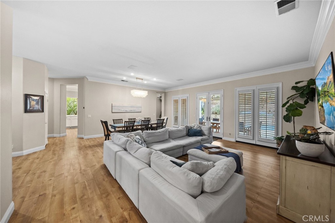
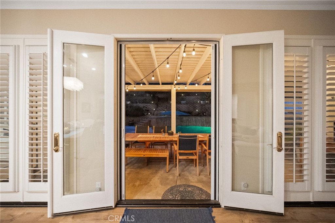
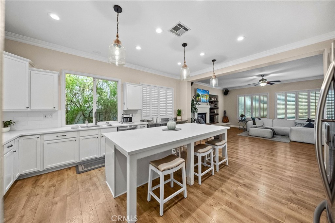
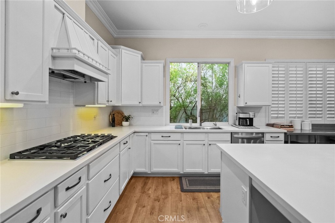
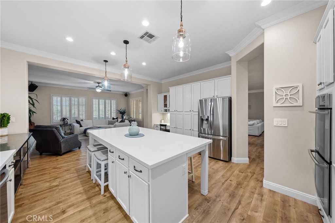
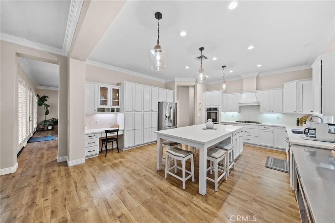
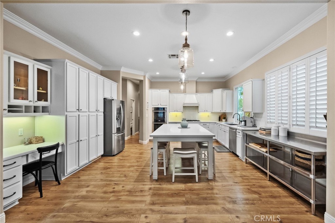
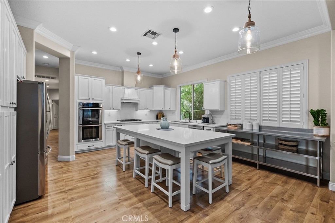
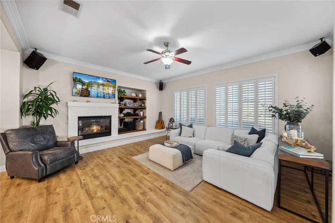
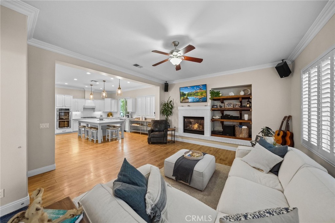
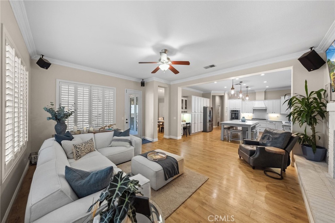
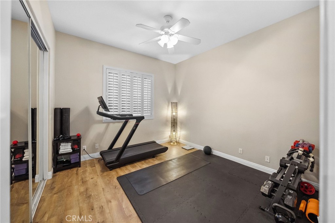
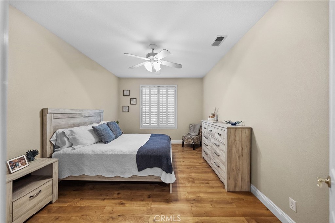
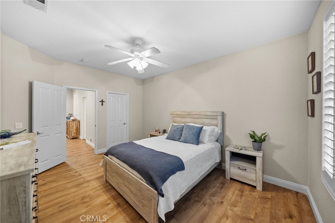
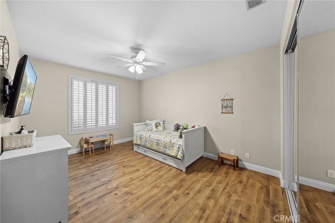
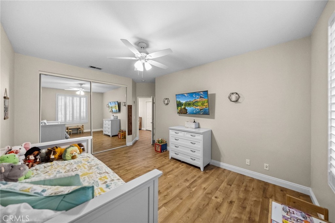
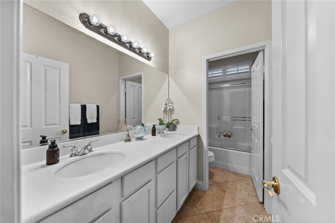
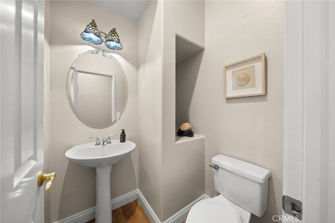
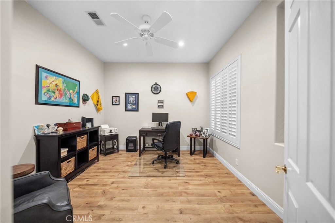
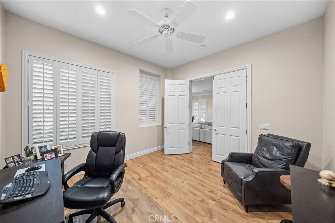
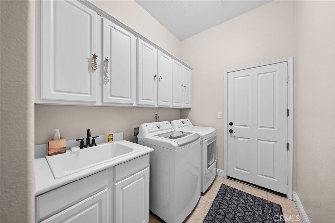
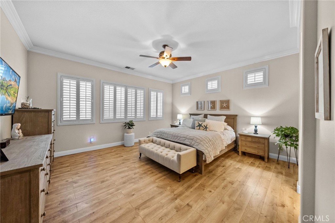
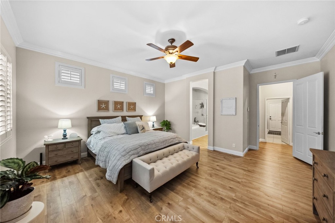
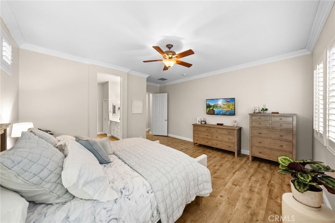
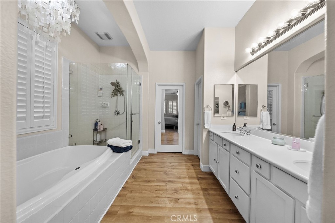
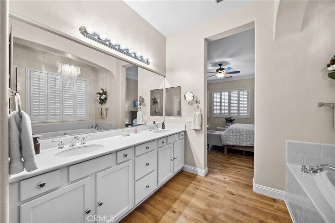
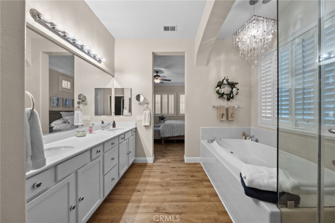
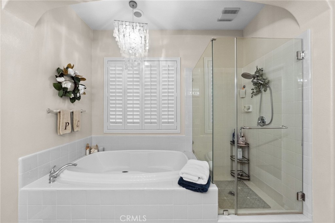
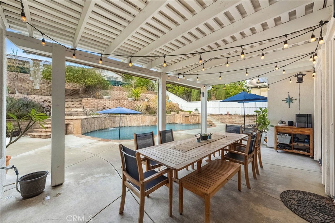
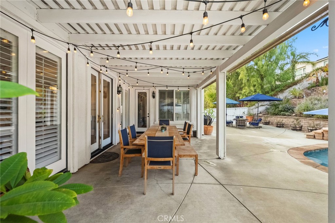
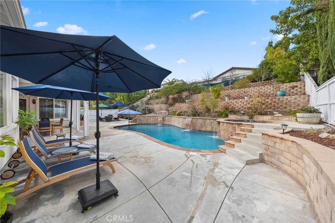
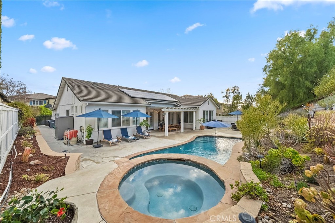
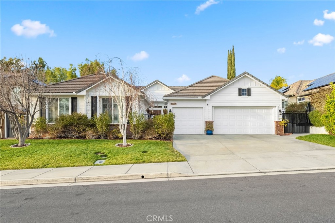
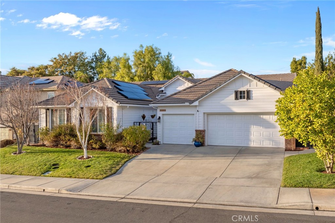
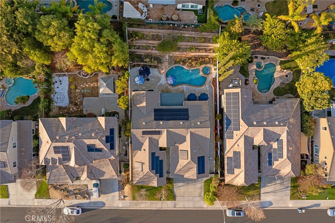
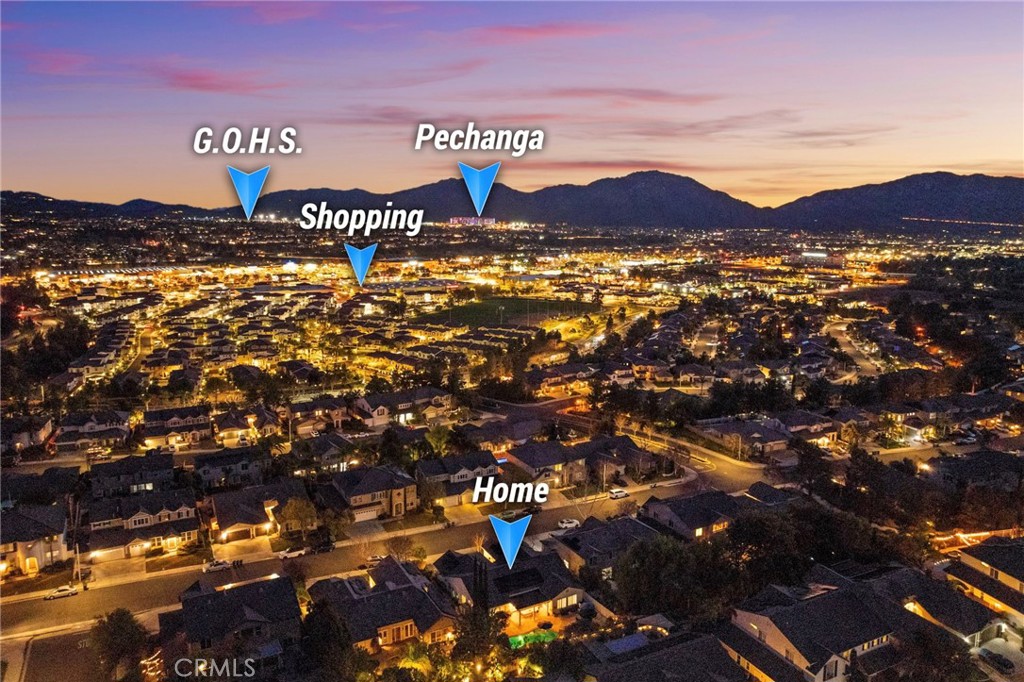
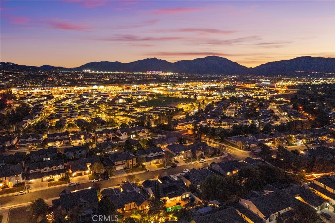
Property Description
Welcome to 32208 Via Bejarano – your own slice of paradise, tucked away in a peaceful, sought-after neighborhood. The private entryway leads you to a grand front door, setting the tone for the beauty inside. As you step in, natural light floods the space through large windows, highlighting the open, airy layout. The chandelier twinkles gently, adding a touch of elegance, while a soft breeze carries the soothing sounds of the pool’s water features, creating a serene atmosphere that engages all your senses. To the right, the office is bathed in natural light, offering the perfect space for work, study, or an additional bedroom. The primary suite down the hall is a generous retreat, complete with a cozy double-sink bathroom and a spacious walk-in closet. Across from the suite, the laundry room sits conveniently near the 3-car garage. At the heart of the home is the entertainer’s kitchen—bright, open, and functional. With abundant storage, a stylish stainless steel table, and a reverse osmosis system for pure, clean water, this kitchen is perfect for both everyday living and hosting guests. It flows seamlessly into the family room, where you can cozy up around the fireplace or step outside to the backyard. Here, you’ll find the true gem of the home: a sparkling saltwater pool with two new waterfall features and recently resurfaced, offering an oasis for relaxation and entertainment. Upgraded flagstone steps lead to the hillside, where you’ll discover a variety of fruit trees and vibrant flowers. Newly planted cherry, peach, and mandarin orange trees complement the existing plum, fig, apple, and asian pear trees, creating a bountiful harvest throughout the year. In spring, the backyard bursts into color with blooming flowers, creating a picturesque setting. For peace of mind, the home features a paid-for solar system with two Tesla backup batteries, ensuring energy efficiency and reliability. Guests will appreciate the half bath located just off the kitchen. Down the hall, the remaining three bedrooms are spacious, filled with natural light, and offer ample closet space. This section of the home is thoughtfully placed on the opposite side of the primary suite, ensuring privacy for everyone. From the functional interior to the stunning outdoor retreat and the added benefit of solar energy, this home offers the best of both worlds. Close to all that Temecula has to offer, don't miss your chance to see this incredible property for yourself!
Interior Features
| Laundry Information |
| Location(s) |
Inside, Laundry Room |
| Kitchen Information |
| Features |
Kitchen Island, Kitchen/Family Room Combo, Quartz Counters, Remodeled, Updated Kitchen, Utility Sink |
| Bedroom Information |
| Features |
All Bedrooms Down, Bedroom on Main Level |
| Bedrooms |
4 |
| Bathroom Information |
| Features |
Bathroom Exhaust Fan, Bathtub, Dual Sinks, Enclosed Toilet, Separate Shower, Tub Shower, Walk-In Shower |
| Bathrooms |
3 |
| Flooring Information |
| Material |
Vinyl |
| Interior Information |
| Features |
Built-in Features, Ceiling Fan(s), Crown Molding, Granite Counters, High Ceilings, Multiple Staircases, Recessed Lighting, Storage, Wired for Sound, All Bedrooms Down, Bedroom on Main Level, Main Level Primary, Walk-In Closet(s) |
| Cooling Type |
Central Air |
Listing Information
| Address |
32208 Via Bejarano |
| City |
Temecula |
| State |
CA |
| Zip |
92592 |
| County |
Riverside |
| Listing Agent |
Ashley Cooper DRE #01898439 |
| Co-Listing Agent |
Jessica Wagoner DRE #02050103 |
| Courtesy Of |
Cooper Real Estate Group |
| List Price |
$1,150,000 |
| Status |
Active |
| Type |
Residential |
| Subtype |
Single Family Residence |
| Structure Size |
3,001 |
| Lot Size |
11,326 |
| Year Built |
2002 |
Listing information courtesy of: Ashley Cooper, Jessica Wagoner, Cooper Real Estate Group. *Based on information from the Association of REALTORS/Multiple Listing as of Feb 3rd, 2025 at 8:01 PM and/or other sources. Display of MLS data is deemed reliable but is not guaranteed accurate by the MLS. All data, including all measurements and calculations of area, is obtained from various sources and has not been, and will not be, verified by broker or MLS. All information should be independently reviewed and verified for accuracy. Properties may or may not be listed by the office/agent presenting the information.































































