41737 Gilwood Court, Temecula, CA 92591
-
Listed Price :
$879,990
-
Beds :
4
-
Baths :
3
-
Property Size :
2,166 sqft
-
Year Built :
1988
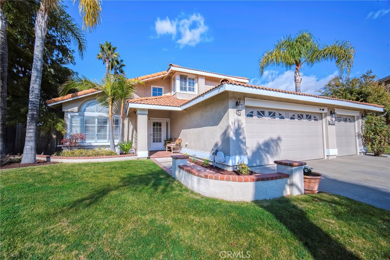
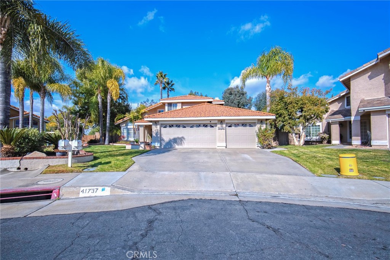
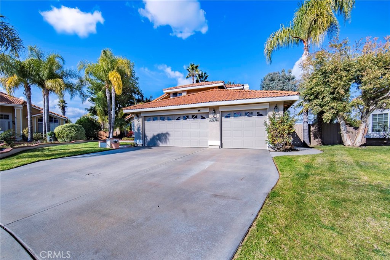
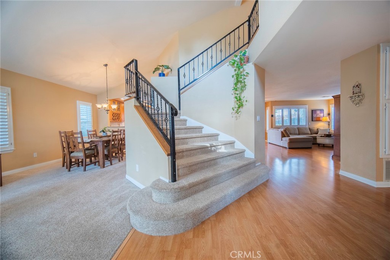
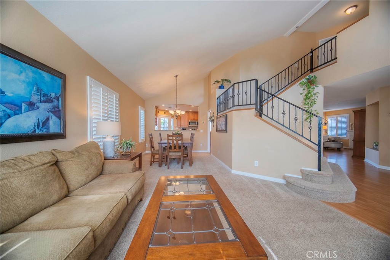
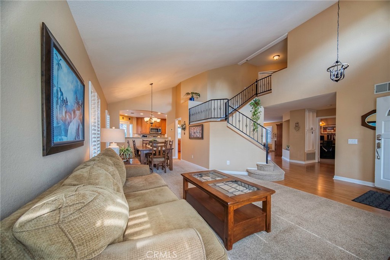
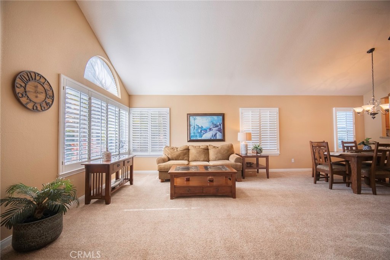
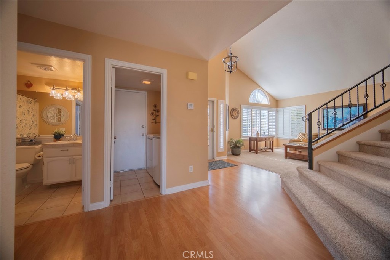
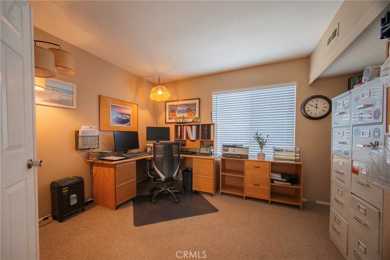
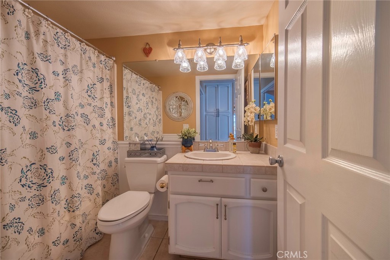
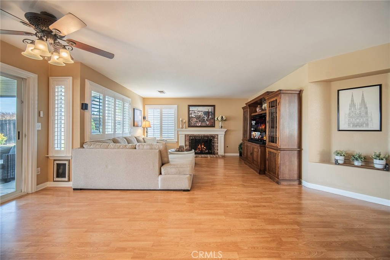
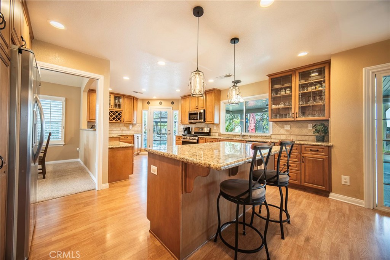
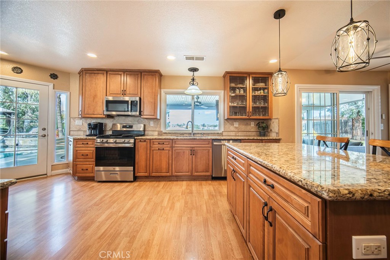
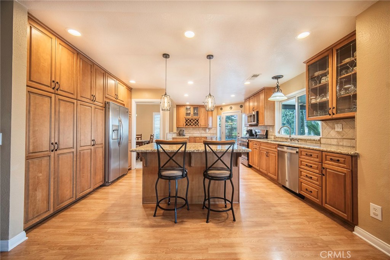
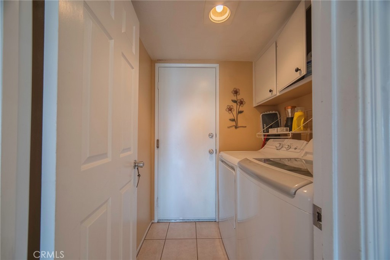
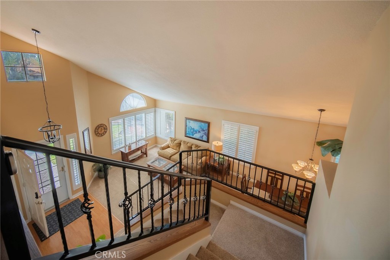
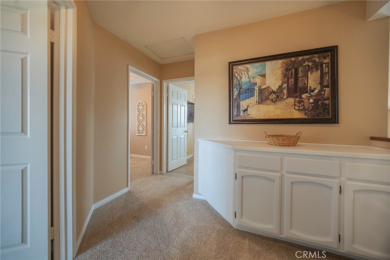
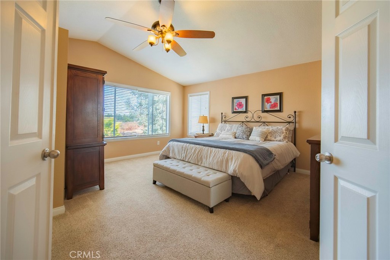
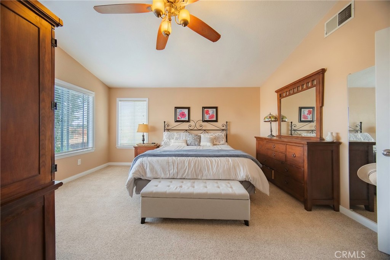
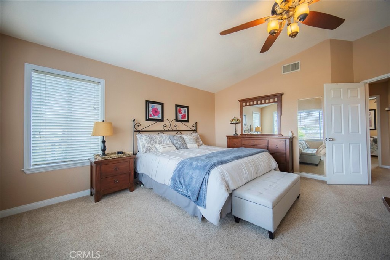
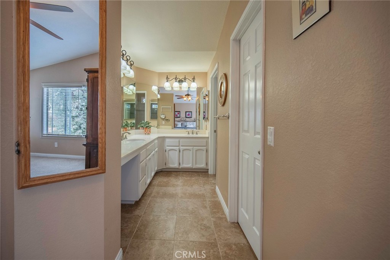
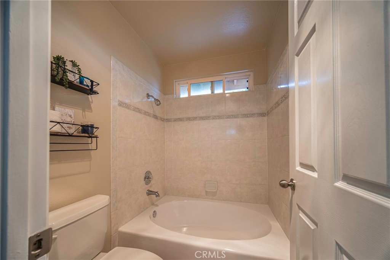
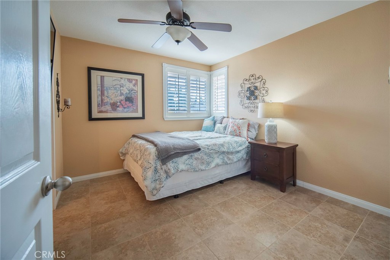
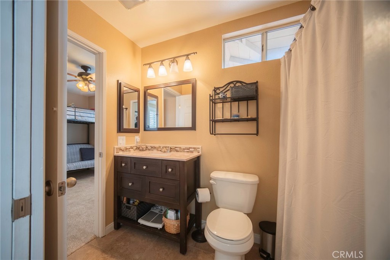
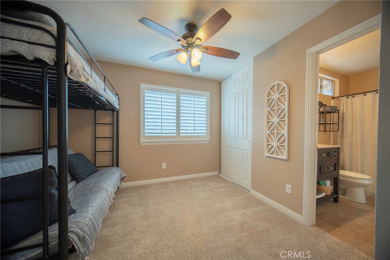
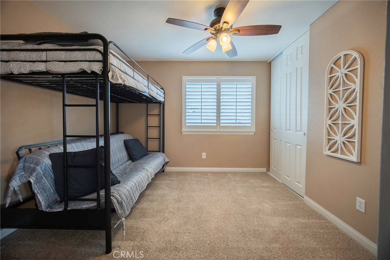
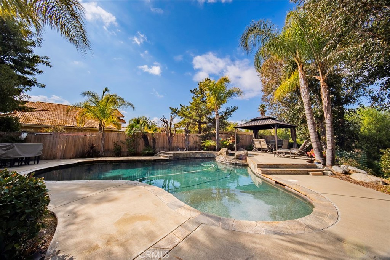
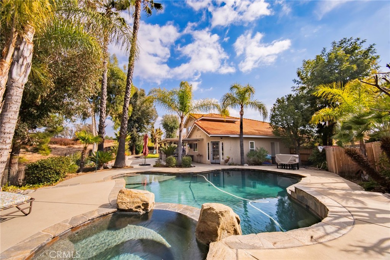
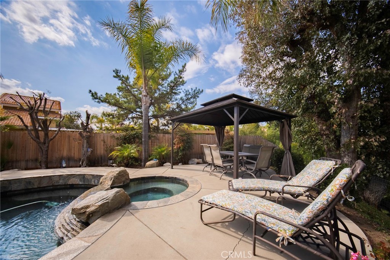
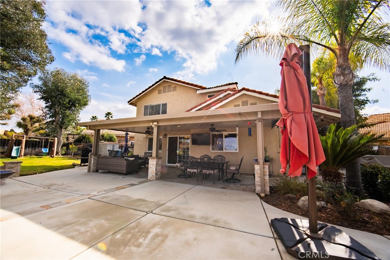
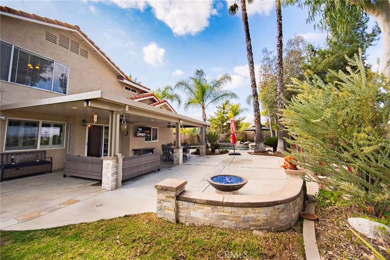
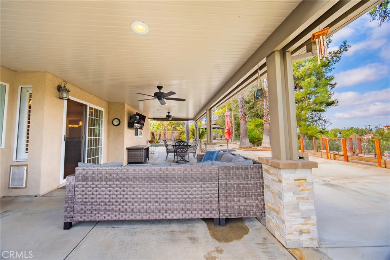
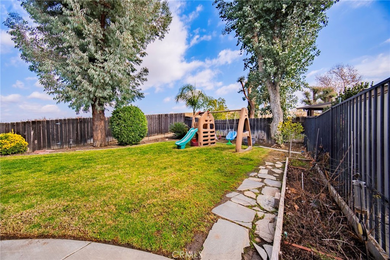
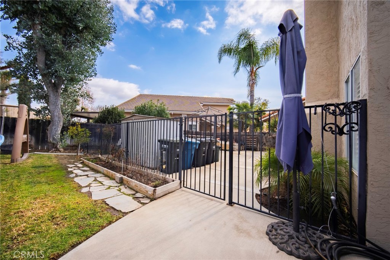
Property Description
Stunning cul-de-sac pool home in a highly desirable neighborhood. 4 bedrooms, 3 bathrooms. One bedroom downstairs. Grand staircase entry. Formal dining and living room with direct access to the kitchen. Family room with brick fireplace. Large open kitchen with granite countertops. New stove, microwave and dishwasher. Custom wine rack/bar area. Primary suite and primary bathroom upstairs. Two bedrooms with a Jack & Jill bathroom upstairs. Home sits on well over a quarter of an acre. Sparkling pebble tech pool, spa and waterfall feature. Patio cover with fans and custom brick. Fireplace and seating area. Large grass area. And the view is perfection. So much privacy and space. This backyard is a true entertains delight. Gated large side yard. 3rd car garage has a pull through garage door for direct backyard access. Private quiet cul-de-sac. Located close to shopping. Low taxes. You don't want to miss this one!
Interior Features
| Laundry Information |
| Location(s) |
Inside, Laundry Room |
| Bedroom Information |
| Features |
Bedroom on Main Level |
| Bedrooms |
4 |
| Bathroom Information |
| Features |
Jack and Jill Bath |
| Bathrooms |
3 |
| Flooring Information |
| Material |
Carpet, Vinyl |
| Interior Information |
| Features |
Bedroom on Main Level, Jack and Jill Bath, Walk-In Closet(s) |
| Cooling Type |
Central Air |
Listing Information
| Address |
41737 Gilwood Court |
| City |
Temecula |
| State |
CA |
| Zip |
92591 |
| County |
Riverside |
| Listing Agent |
Sabrina Knudsen DRE #01476852 |
| Courtesy Of |
Skye Realty Group |
| List Price |
$879,990 |
| Status |
Active |
| Type |
Residential |
| Subtype |
Single Family Residence |
| Structure Size |
2,166 |
| Lot Size |
15,246 |
| Year Built |
1988 |
Listing information courtesy of: Sabrina Knudsen, Skye Realty Group. *Based on information from the Association of REALTORS/Multiple Listing as of Feb 2nd, 2025 at 2:30 PM and/or other sources. Display of MLS data is deemed reliable but is not guaranteed accurate by the MLS. All data, including all measurements and calculations of area, is obtained from various sources and has not been, and will not be, verified by broker or MLS. All information should be independently reviewed and verified for accuracy. Properties may or may not be listed by the office/agent presenting the information.


































