-
Listed Price :
$759,900
-
Beds :
3
-
Baths :
2
-
Property Size :
2,024 sqft
-
Year Built :
2001
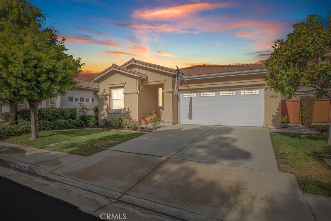
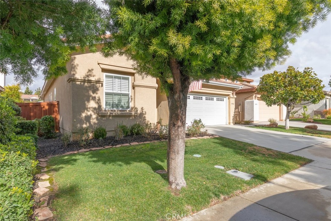
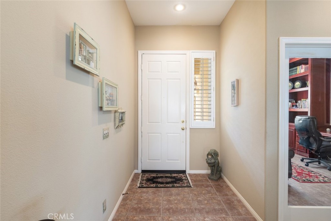
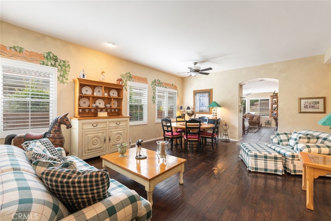
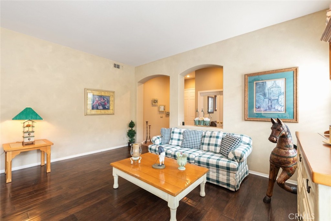
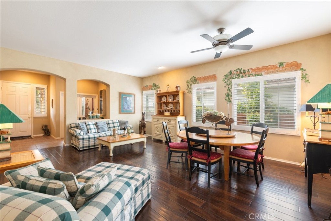
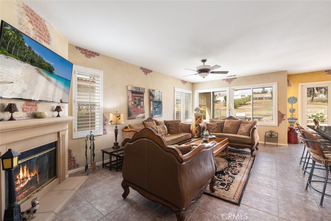
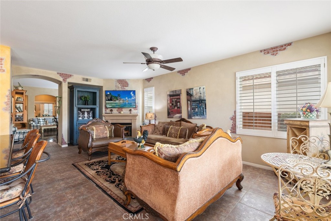
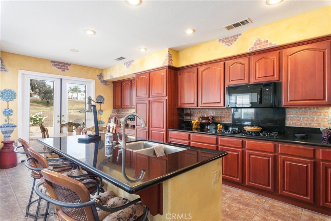
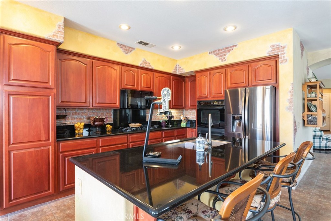
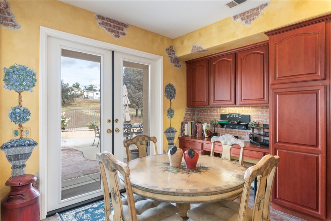
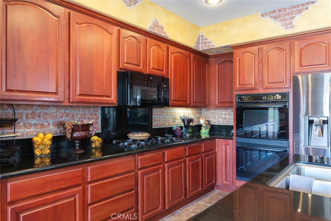
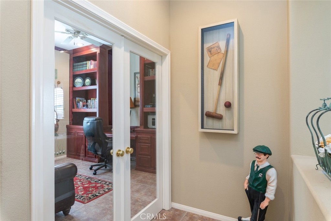
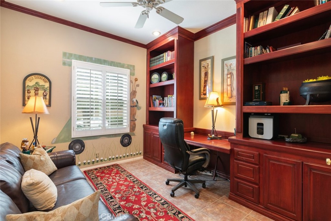
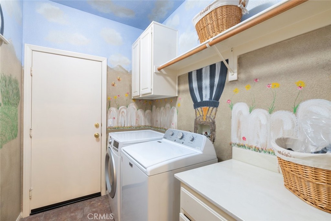
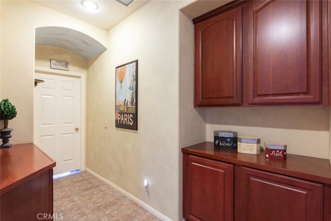
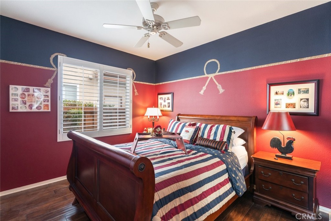
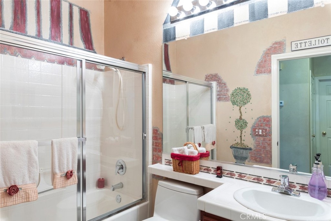
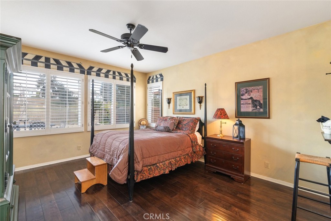
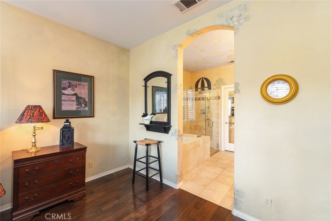
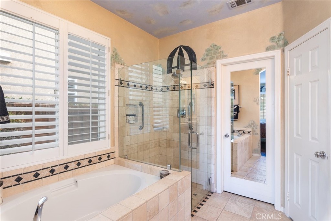
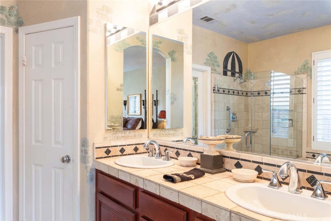
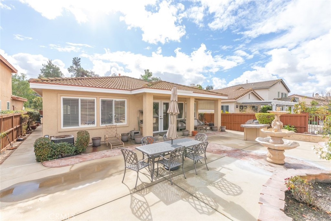
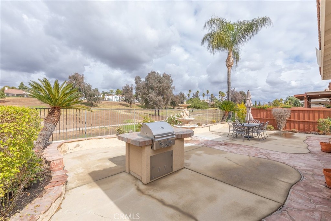
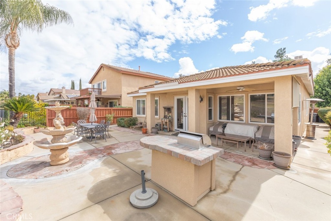
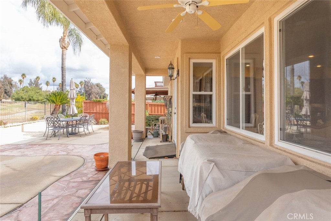
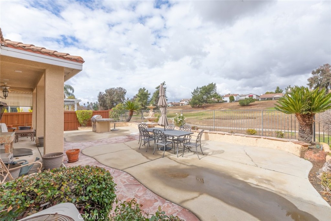
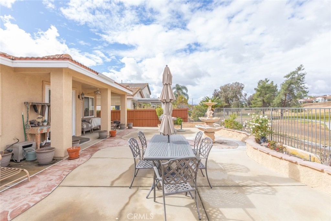
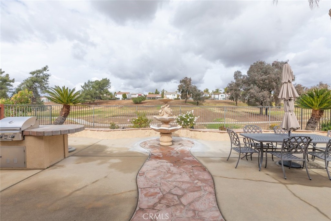
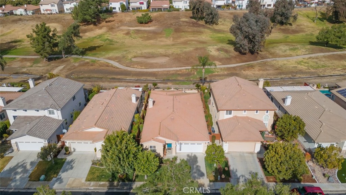
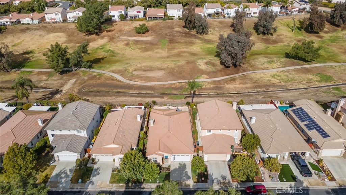
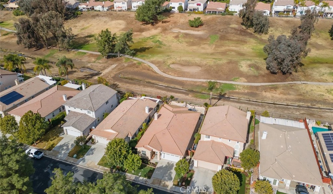
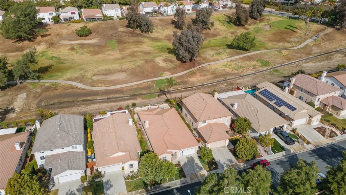
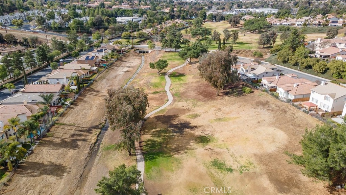
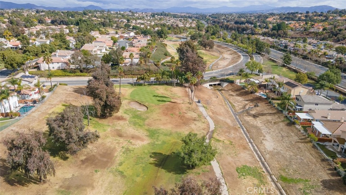
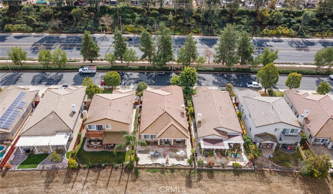
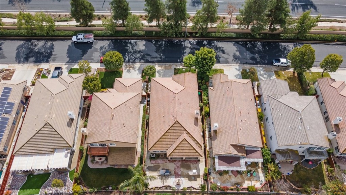
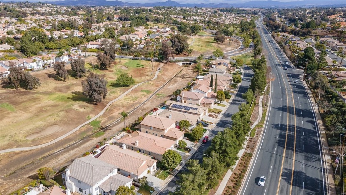
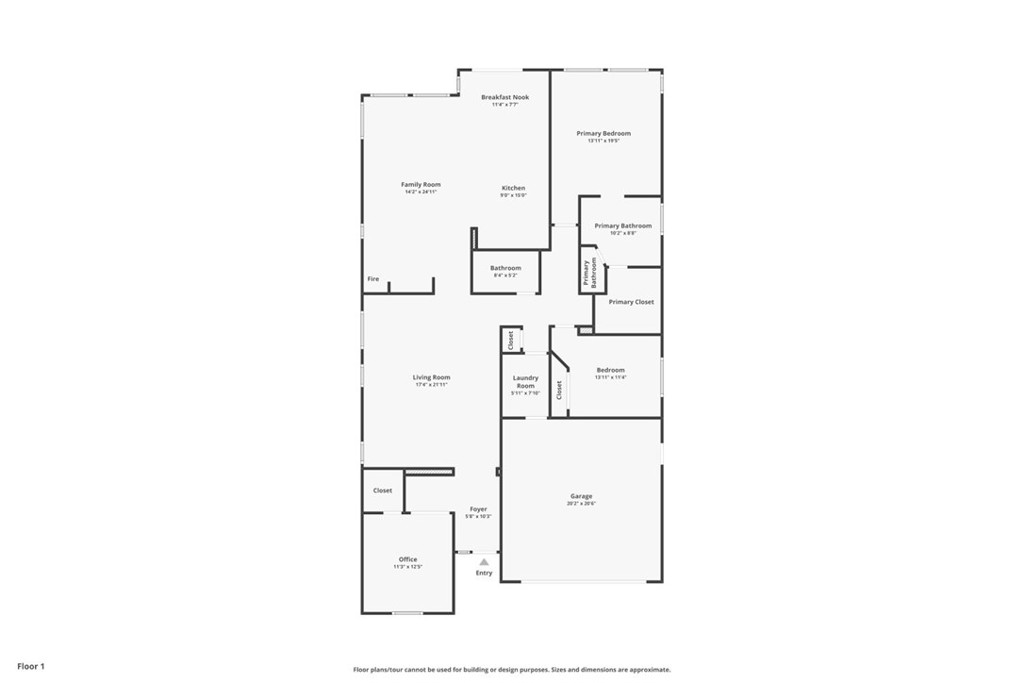
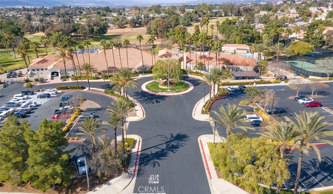
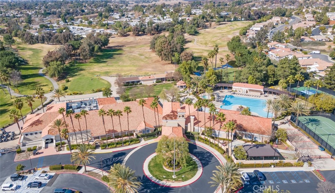
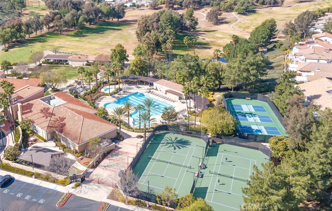
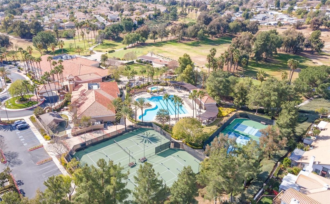
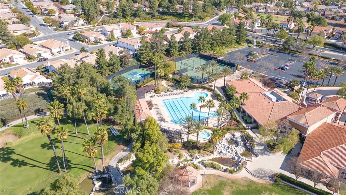
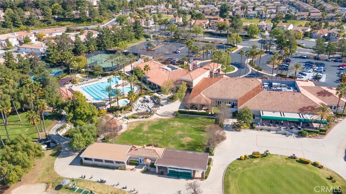
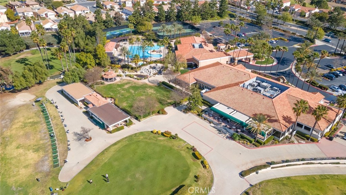
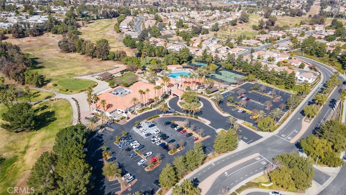
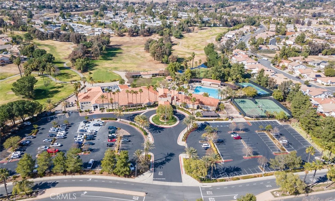
Property Description
Nestled within the master planned community of Temeku Hills, this stunning single level home is situated on a serene, single-loaded street adjacent to Legends Golf Course. It boasts breathtaking panoramic views of the golf course, surrounding mountains, and city lights. The thoughtfully designed three bedroom, two bath layout caters to a variety of lifestyles. Upon entering, you'll find a combined living and dining area featuring hardwood floors, custom paint, a ceiling fan, and plantation shutters on all windows. The kitchen is well-appointed with ample cabinetry, granite countertops, and a center island with a sink, providing plenty of prep space. It seamlessly connects to the family room, which includes a cozy fireplace and more stunning golf course views.
Located at the back of the home is the primary suite, offering more serene golf course views, hardwood flooring and tile in the bathroom. The luxurious primary bathroom features a soaking tub, a separate roll-in shower with a level entry, a dual vanity with two sinks, a private commode, and a walk-in closet. Down the hall, you'll find a second bedroom, while the third bedroom, located at the front of the home, is currently used as an office with built-in bookcases, a desk, and a walk-in closet.
The backyard is a true oasis, featuring custom concrete and stonework, a fountain, a covered patio that extends the living space, and a built-in barbecue, all with splendid views. Temeku Hills offers an array of activities, including year round swimming and soaking in the pool or jacuzzi, tennis, pickleball, basketball, billiards, a clubhouse, a ballroom, a fitness center, meeting rooms, social events, and more, all for a low monthly fee. No Mello Roos bonds. The original owners have meticulously upgraded and maintained the home, ensuring it is in pristine condition for the fortunate new owners. Conveniently located near grocery stores, shopping, Ronald Reagan Sports Park, the freeway, and Old Town Temecula, this home is a must-see. Call today to schedule your personal tour.
Interior Features
| Laundry Information |
| Location(s) |
Inside, Laundry Room |
| Kitchen Information |
| Features |
Granite Counters, Kitchen Island, Kitchen/Family Room Combo |
| Bedroom Information |
| Features |
Bedroom on Main Level, All Bedrooms Down |
| Bedrooms |
3 |
| Bathroom Information |
| Features |
Bathroom Exhaust Fan, Bathtub, Closet, Dual Sinks, Enclosed Toilet, Linen Closet, Soaking Tub, Separate Shower, Tub Shower, Upgraded |
| Bathrooms |
2 |
| Flooring Information |
| Material |
Tile, Wood |
| Interior Information |
| Features |
Ceiling Fan(s), Separate/Formal Dining Room, Eat-in Kitchen, Granite Counters, High Ceilings, Open Floorplan, Recessed Lighting, All Bedrooms Down, Bedroom on Main Level, Main Level Primary, Primary Suite, Walk-In Closet(s) |
| Cooling Type |
Central Air, Electric |
Listing Information
| Address |
30926 Crystalaire Drive |
| City |
Temecula |
| State |
CA |
| Zip |
92591 |
| County |
Riverside |
| Listing Agent |
Amy Maidment DRE #01276452 |
| Courtesy Of |
RE/MAX Empire Properties |
| List Price |
$759,900 |
| Status |
Active |
| Type |
Residential |
| Subtype |
Single Family Residence |
| Structure Size |
2,024 |
| Lot Size |
5,663 |
| Year Built |
2001 |
Listing information courtesy of: Amy Maidment, RE/MAX Empire Properties. *Based on information from the Association of REALTORS/Multiple Listing as of Feb 2nd, 2025 at 12:35 AM and/or other sources. Display of MLS data is deemed reliable but is not guaranteed accurate by the MLS. All data, including all measurements and calculations of area, is obtained from various sources and has not been, and will not be, verified by broker or MLS. All information should be independently reviewed and verified for accuracy. Properties may or may not be listed by the office/agent presenting the information.
















































