42243 Camino Merano, Temecula, CA 92592
-
Listed Price :
$3,900/month
-
Beds :
4
-
Baths :
3
-
Property Size :
2,526 sqft
-
Year Built :
1996
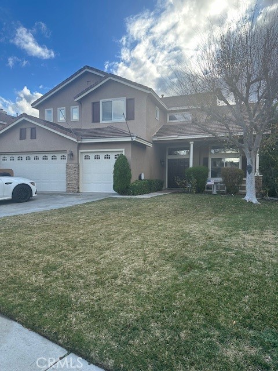
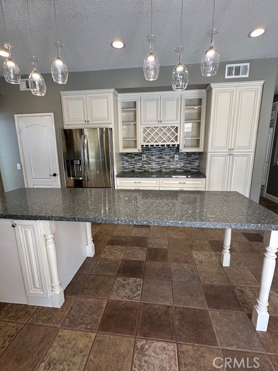
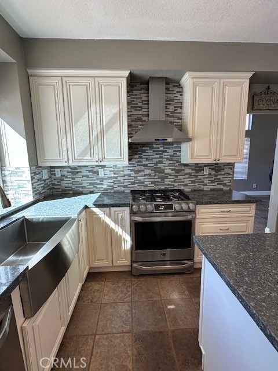
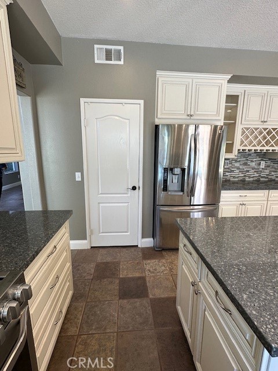
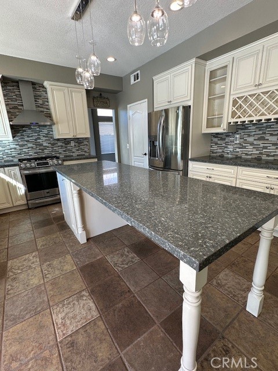
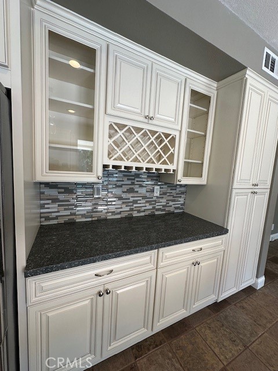
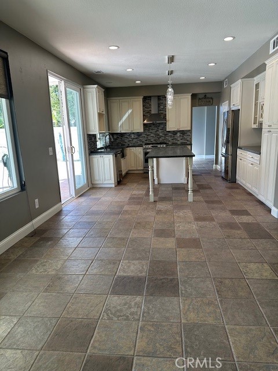
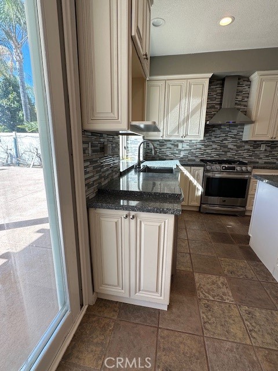
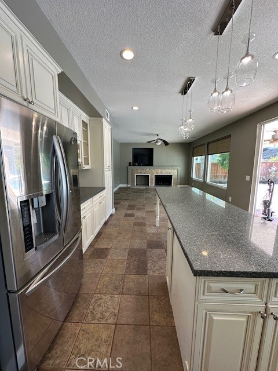
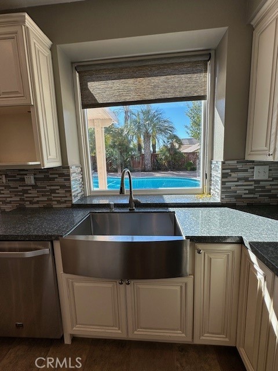
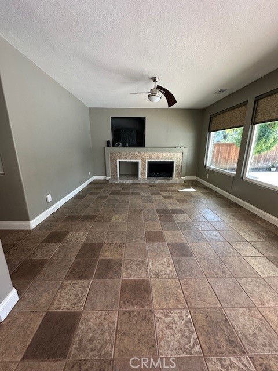
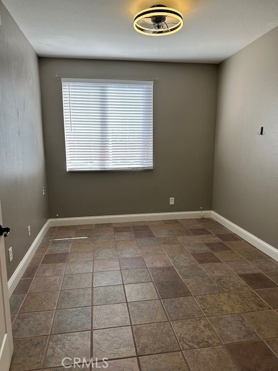
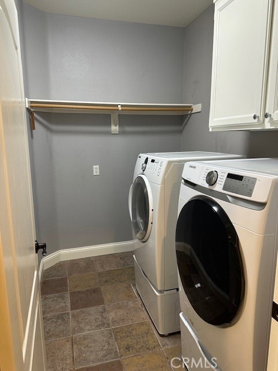
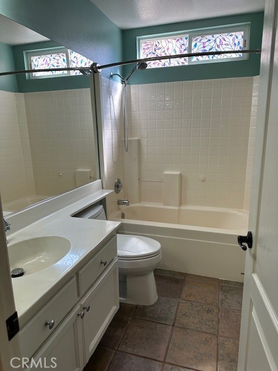
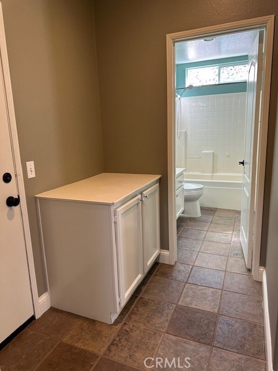
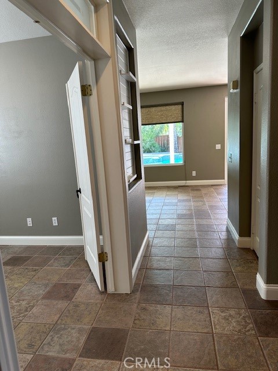
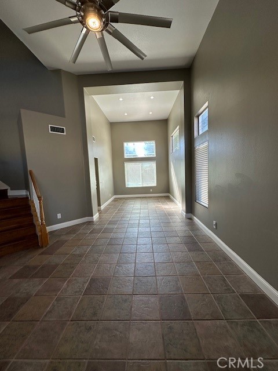
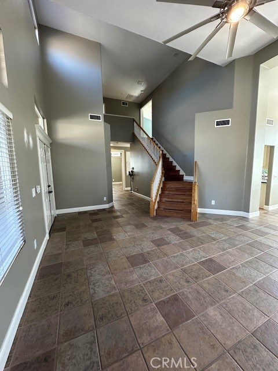
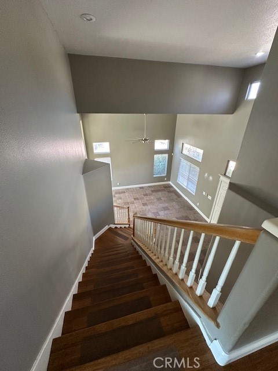
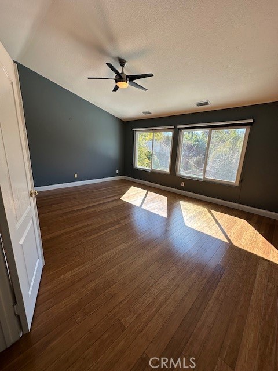
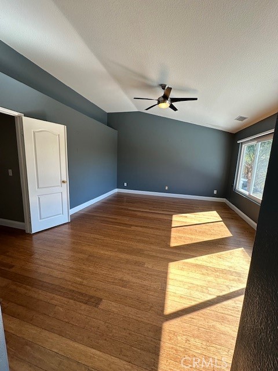
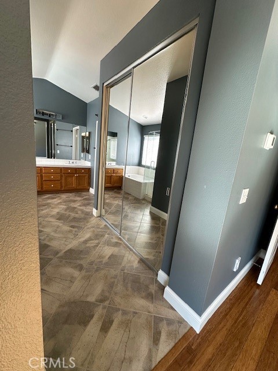
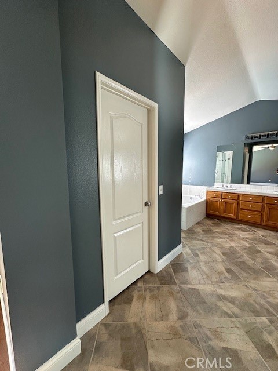
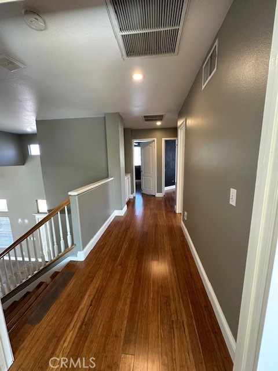
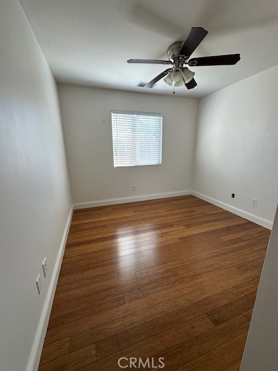
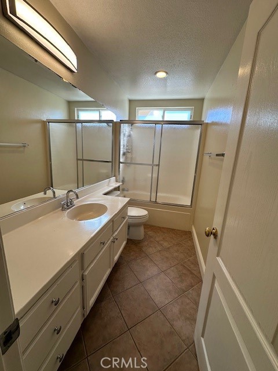
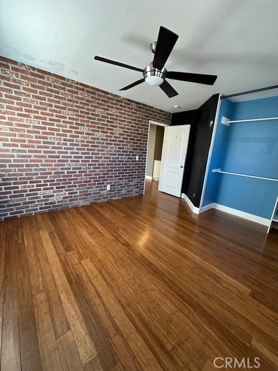
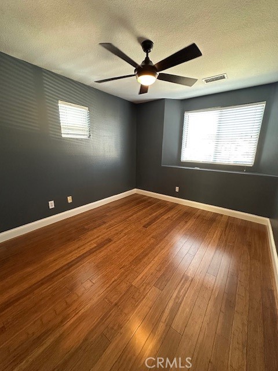
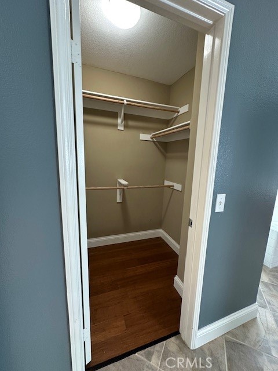
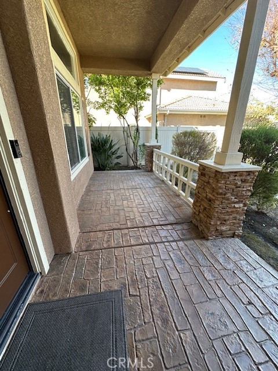
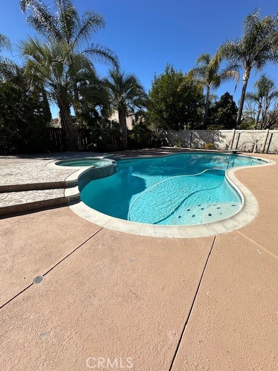
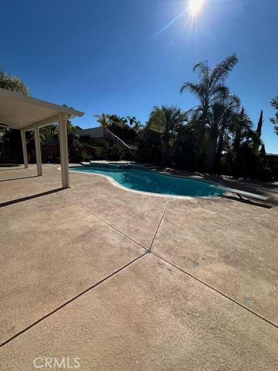
Property Description
Check out this beautiful pool home in Vintage Hills with 4 bedrooms, 3 bathrooms and a bonus room. Flexibility is key as the bonus room can be used as a den, office or bedroom to make this a 5 bedroom. Venture inside the front door that welcome you to an open floor plan offering neutral colors, and vaulted ceilings that enhance the calming flow. You will love the upgraded kitchen with granite counters, glass backsplash, stainless steel appliances and large island with seating. The kitchen opens to the family room with a fireplace, which is cozy on those cool winter nights. Relax or entertain in the private entertainer's backyard. The focal point for this experience will be the refreshing pool. Added bonuses include a 3 car garage, an abundance of storage, custom window coverings, and the washer, dryer, and refrigerator provided for your convenience. Centrally located close to restaurants, schools, and shopping, with easy freeway access. This house is a great place for you to call home!
Interior Features
| Laundry Information |
| Location(s) |
Laundry Room, Upper Level |
| Kitchen Information |
| Features |
Kitchen Island, Kitchen/Family Room Combo |
| Bedroom Information |
| Features |
All Bedrooms Up |
| Bedrooms |
4 |
| Bathroom Information |
| Features |
Bathtub, Separate Shower, Tub Shower |
| Bathrooms |
3 |
| Flooring Information |
| Material |
Laminate, Tile |
| Interior Information |
| Features |
Breakfast Bar, Ceiling Fan(s), Separate/Formal Dining Room, Eat-in Kitchen, Granite Counters, High Ceilings, Open Floorplan, Pantry, All Bedrooms Up, Walk-In Closet(s) |
| Cooling Type |
Central Air |
Listing Information
| Address |
42243 Camino Merano |
| City |
Temecula |
| State |
CA |
| Zip |
92592 |
| County |
Riverside |
| Listing Agent |
Sonya Sanders DRE #01315150 |
| Courtesy Of |
Exit Alliance Realty |
| List Price |
$3,900/month |
| Status |
Active |
| Type |
Residential Lease |
| Subtype |
Single Family Residence |
| Structure Size |
2,526 |
| Lot Size |
7,841 |
| Year Built |
1996 |
Listing information courtesy of: Sonya Sanders, Exit Alliance Realty. *Based on information from the Association of REALTORS/Multiple Listing as of Feb 3rd, 2025 at 10:56 PM and/or other sources. Display of MLS data is deemed reliable but is not guaranteed accurate by the MLS. All data, including all measurements and calculations of area, is obtained from various sources and has not been, and will not be, verified by broker or MLS. All information should be independently reviewed and verified for accuracy. Properties may or may not be listed by the office/agent presenting the information.
































